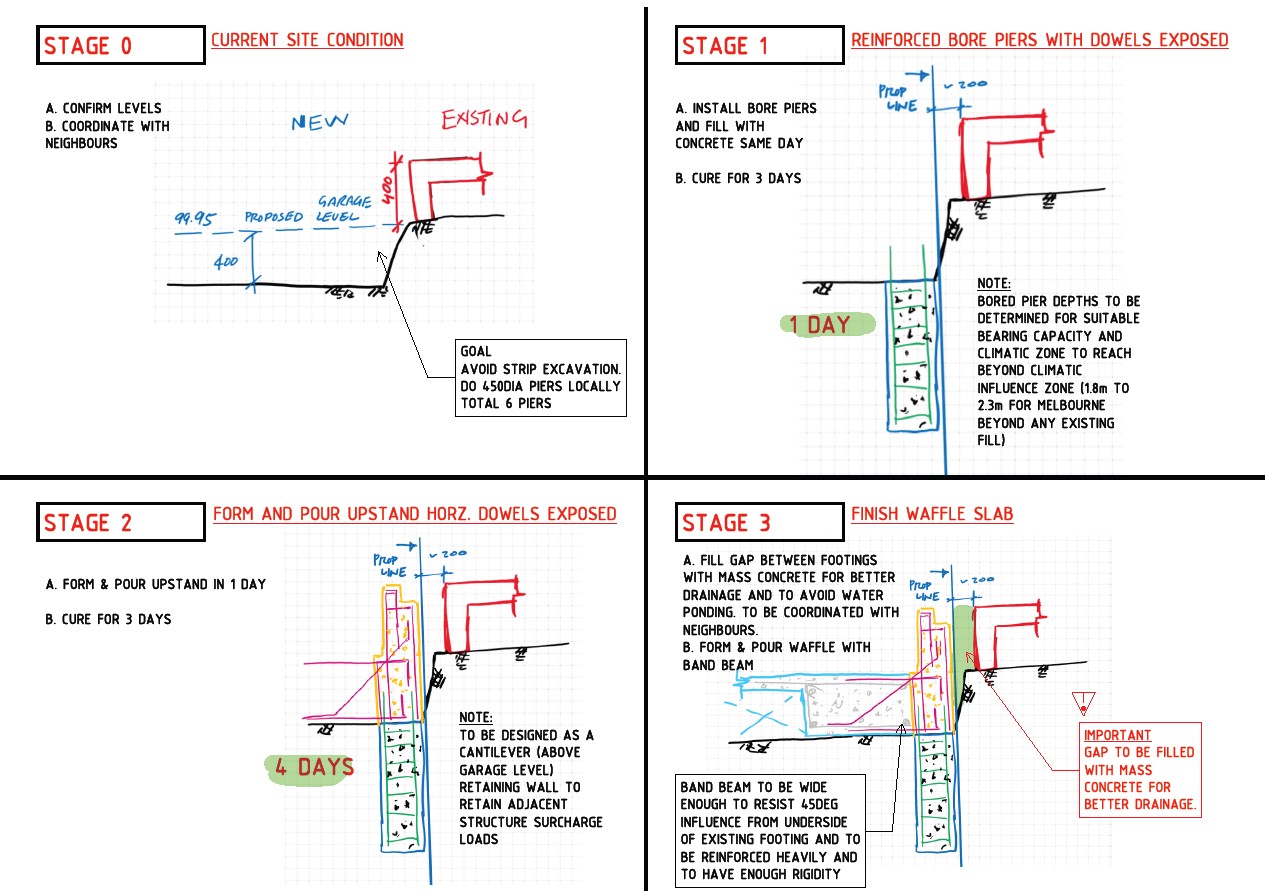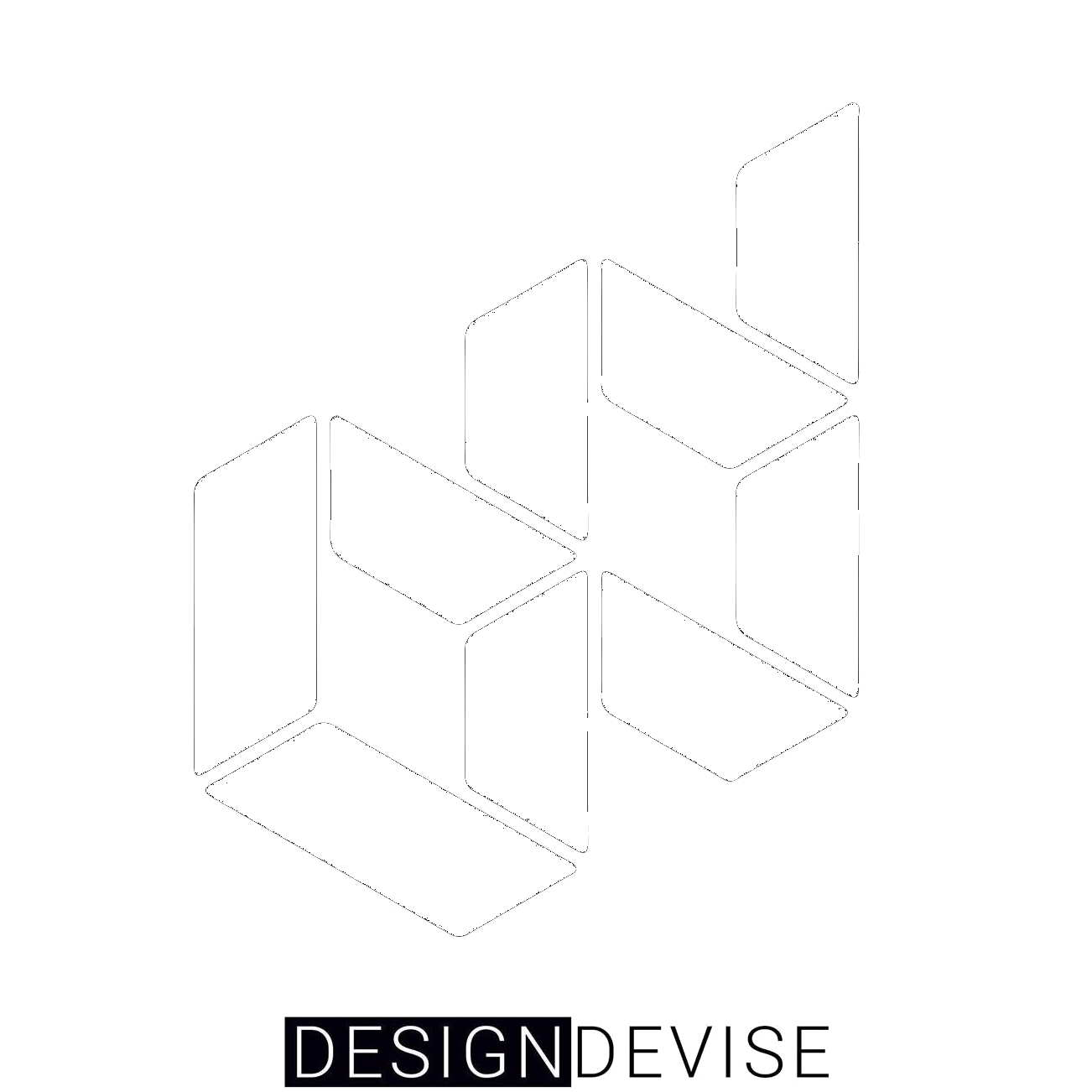WE PROVIDE CIVIL & STRUCTURAL ENGINEERING design services
0481 222 990
Design & Certification
CONSTRUCTION ENGINEERING
DESIGN & REVIEW SUPPORT
PROJECT management
Construction methods & erection sequence (cmes)
Whether you are building, demolishing or designing a structure such as a precast or a steel frame building, we offer step by step analysis for the erection sequence ensuring the structure remain stable during the temporary construction stages.
steel frame construction
Ensuring minimum number of column base plate bolts tensioned, specifying the beam sequencing so as to tie the steel frame back to the concrete core wall as soon as practically possible for lateral stability before installing subsequent steel beams, describing the minimum curing time required for the metal deck slab before continuing with the upper floor construction etc.
precast construction
Precast structures are not fully monolithic during construction and act as individual units and frames before the permanent stage. Therefore, it is essential these structures are designed for the temporary construction stage loadings as well. For examples, precast walls require temporary propping for the wind load, pre-cast beams and slabs require temporary supports for the construction loads before installing the topping slab.

